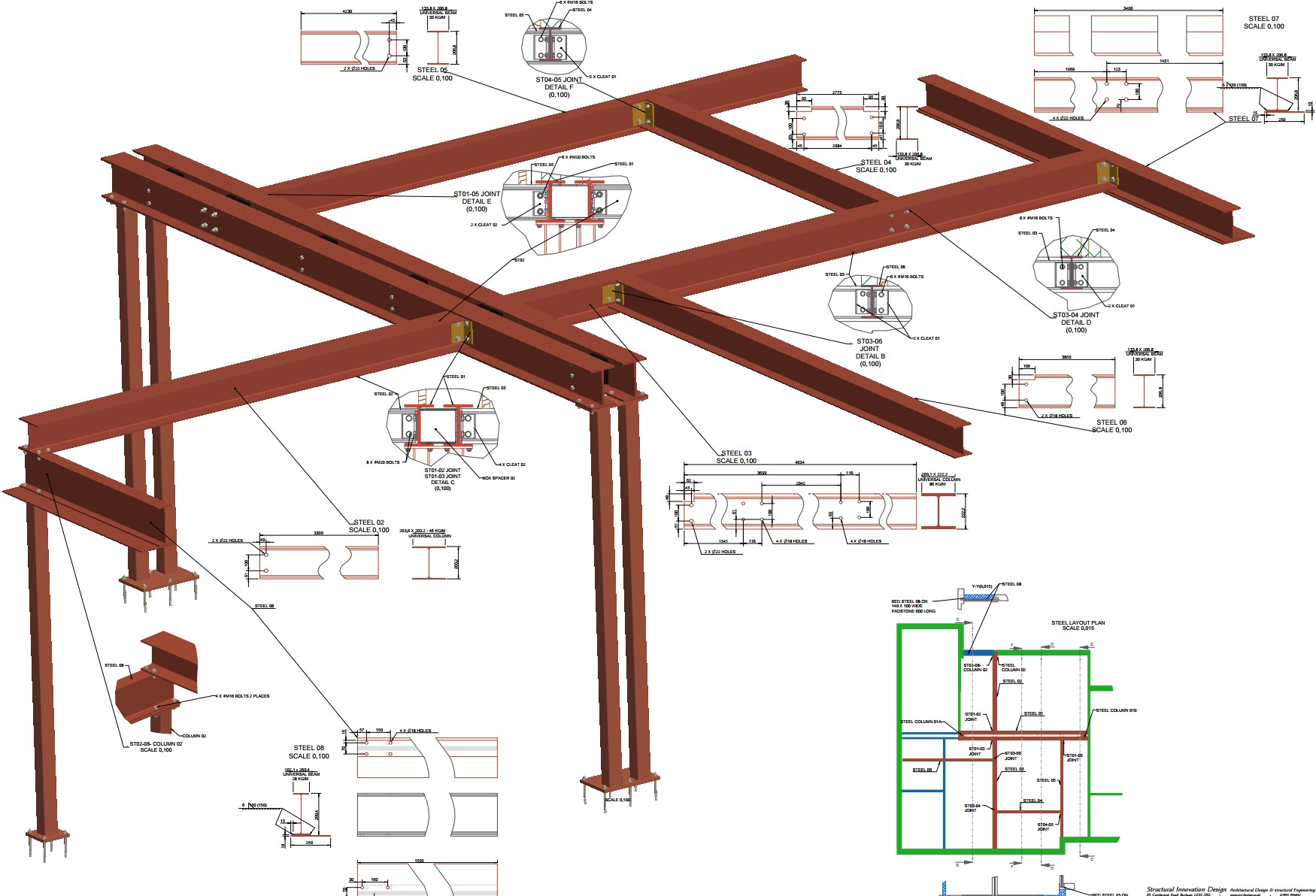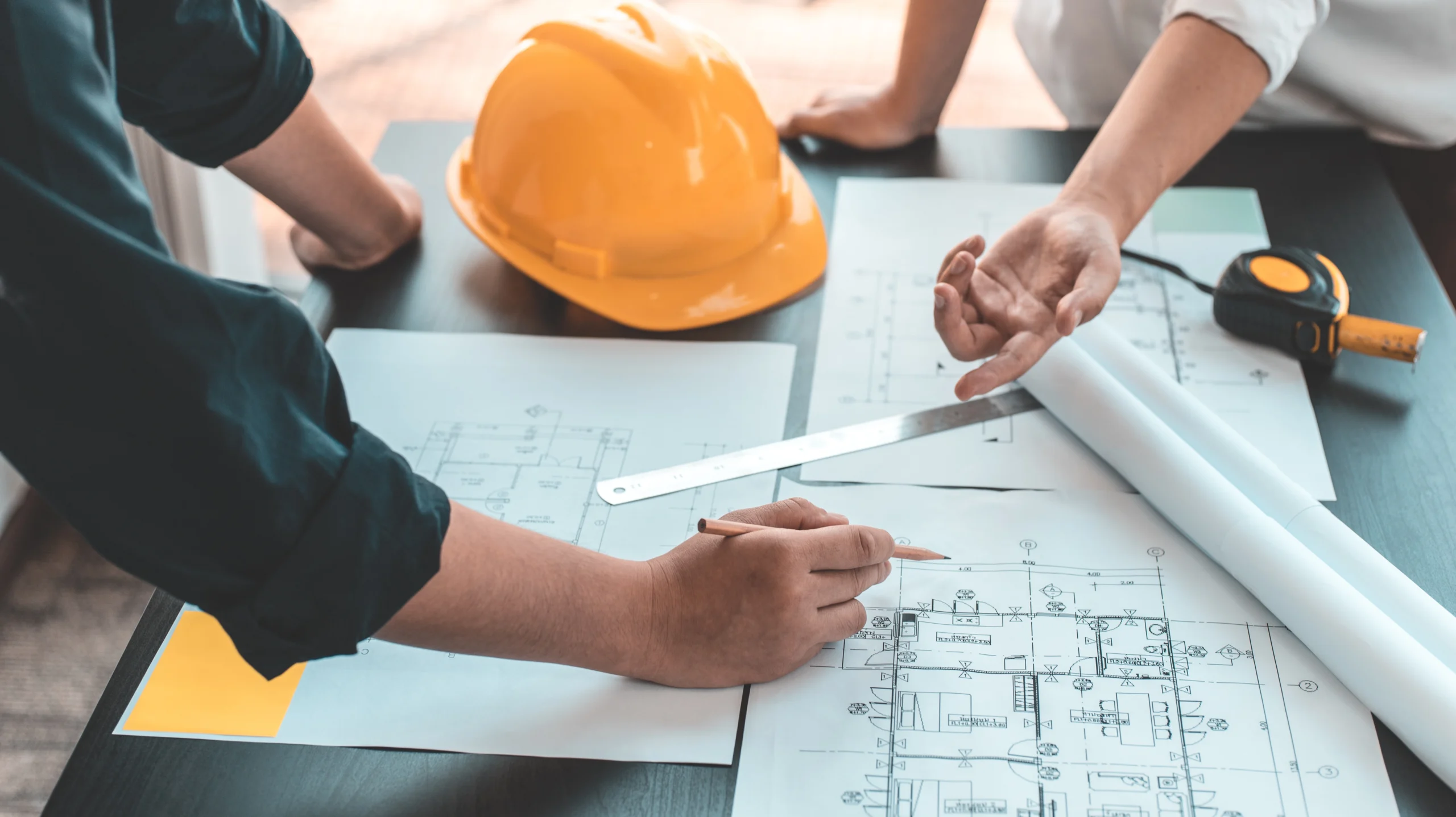In the labyrinth of villages, towns and cityscapes, the quest for creating space that not only caters to our basic needs but also to the evolving dynamics of modern living, the art of loft conversion, particularly dormer conversions, emerges as a beacon of innovation and practical elegance. Our own experience, transforming a century-old terraced house in Wigston, underscores the boundless potential and aesthetic values these conversions bring to the table, or more aptly, to the loft.
Terraced houses, with their intrinsic architectural charm and historical value, often come with their own set of challenges, especially when adapting to the lifestyle demands of the 21st century. The introduction of an upstairs bathroom, invariably consuming what was once perhaps a bedroom, embodies a common alteration that addresses modern necessities yet simultaneously disrupts the original spatial harmony. The quest to reclaim, and enhance, this lost space led us to explore the prospect of a loft conversion, a venture that not only promised an additional bedroom but a multitude of functional possibilities.
The execution of a dormer conversion in such a context does more than just annex an extra room; it revitalises the building’s character, weaving the threads of contemporary living into the fabric of historical architecture without compromising its essence. This delicate balance between preservation and modernisation is where the dormer conversion truly shines.
The architectural intervention of inserting a dormer not only optimally utilises the underused loft space but does so with a design that complements the building’s exterior. The aesthetic appeal of dormer windows, with their ability to project outward and break the monotony of sloping rooflines, introduces a visual appeal that is both subtle and striking. This external transformation, coupled with the internal reconfiguration, breathes new life into the structure.
In developing the loft of the terraced house to add a third bedroom, complete with an ensuite and an area that doubles as a dressing room and office, it became a testament to the adaptability and resilience of traditional homes in the face of shifting lifestyles that increasingly blend the personal with the professional. The dormer conversion facilitated a tailored solution that not only catered to practical needs, such as accommodating remote work, but also enhanced the home’s aesthetic appeal and market value which can continue to evolve in harmony with our customers modern, fast-paced lives.


