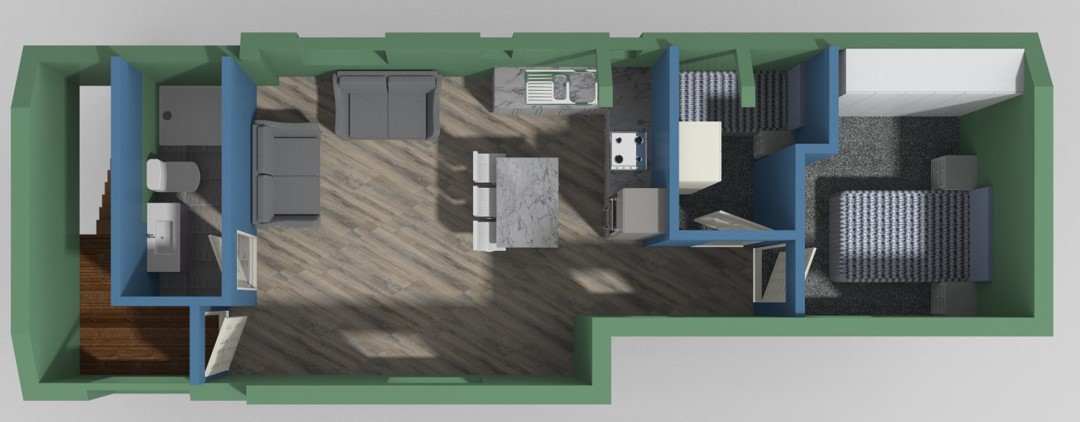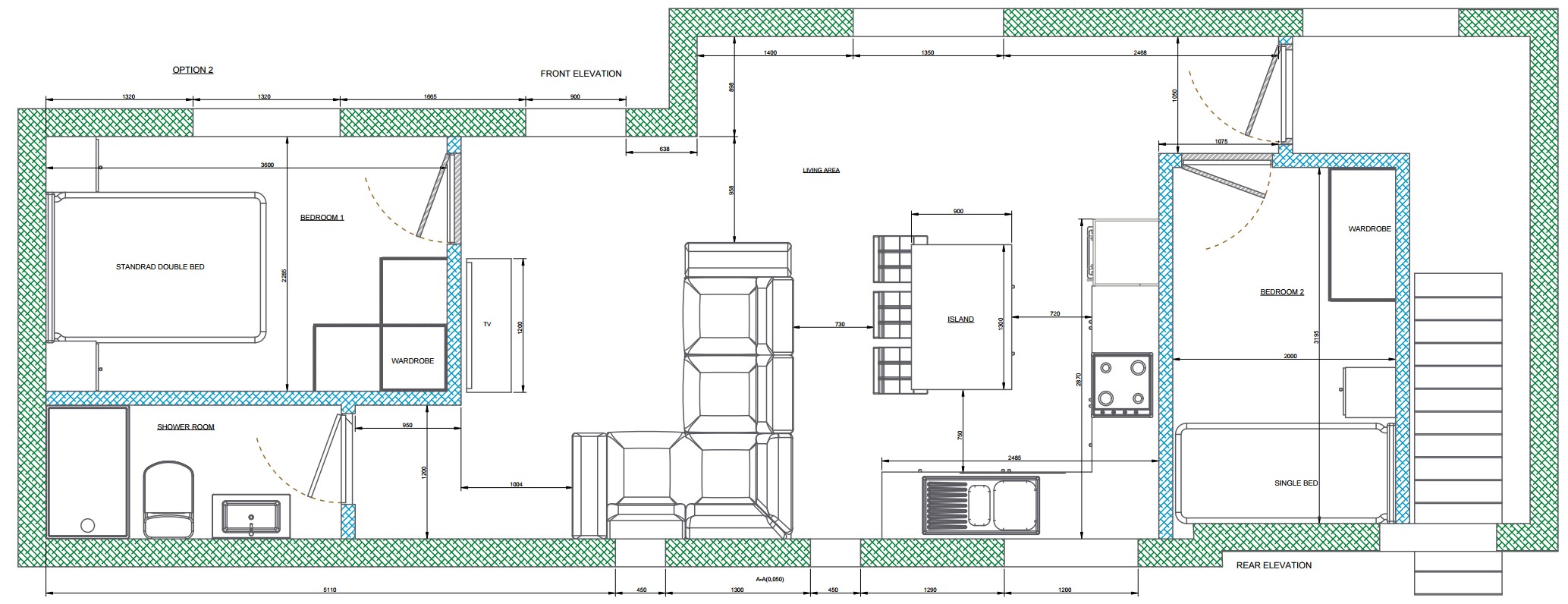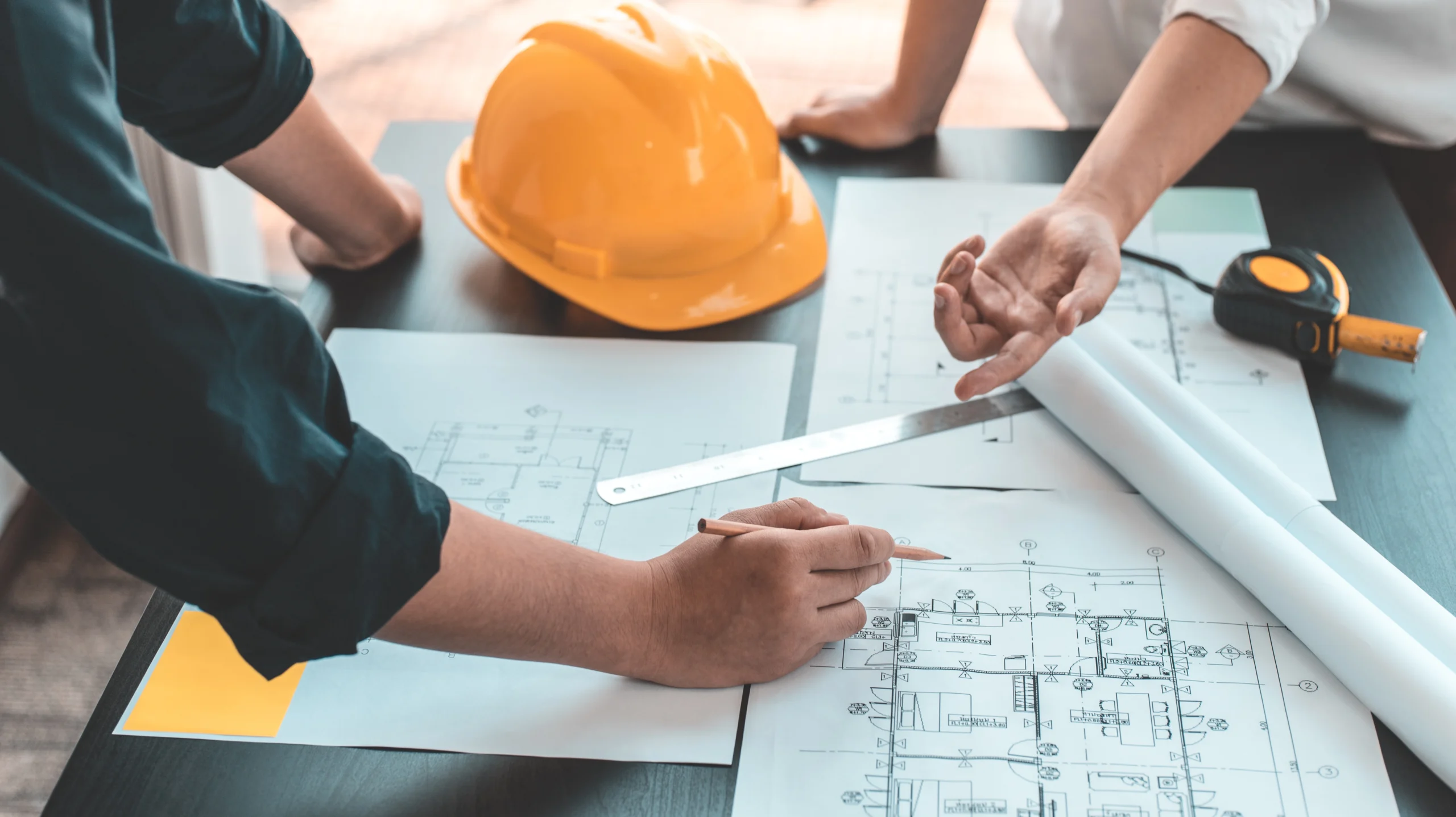

A Vision for Underutilised Spaces
Imagine, if you will, the countless office buildings standing empty, a silent testament to changing work habits in a post-pandemic climate with the shift towards remote employment. These structures, with their untapped square footage, offer a canvas for creative reimagination. But, converting these spaces into residential units, such as a two-bedroom apartment, isn’t merely about providing homes, it’s about rethinking our inner towns to reflect the evolving needs of its inhabitants.
The process is intricate, starting with 3D renderings to breathe life into the potential of these spaces. This initial step provides a visual interpretation, a glimpse into what could be, from mere concepts to tangible realities. It doesn’t stop there; detailed drawings lay the groundwork for navigating planning and building regulations, ensuring that the transformation adheres not just to legal requirements but also to environmental and social responsibilities.
Balancing Act
The conversation around sustainability often highlights the need to minimise our carbon footprint, to reuse and recycle. By converting unused office spaces into residential properties, we’re embodying these principles. But the endeavour is more nuanced than a simple conversion. It’s about integrating these new homes into the existing urban ecosystem in a way that’s both functional and homely.
The integration of two-bedroom flats with open kitchen areas and bathrooms from previously unused office spaces stands as a testament to what we can achieve when we pair practicality with creativity. This mindset shift towards leveraging underused spaces reflects a broader commitment to sustainable urban living, marking a step forward in how we conceive of and inhabit our towns and cities.

