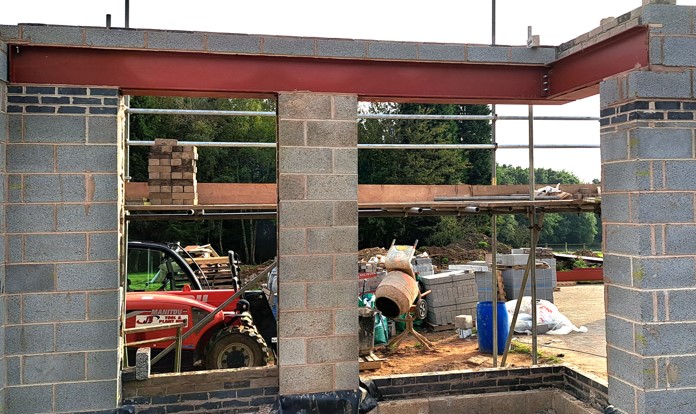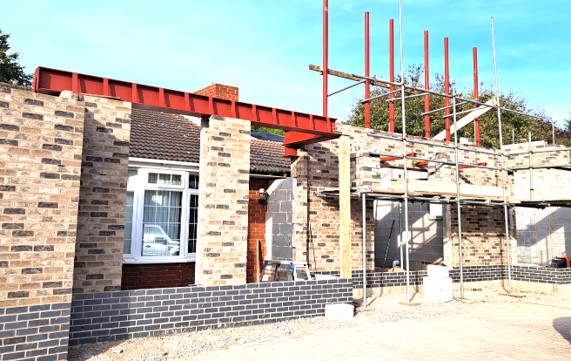
In the quaint and historic setting of Market Bosworth, a new chapter unfolds in architectural innovation that beautifully juxtaposes tradition with modernity. The commissioning of a bespoke house build here is not just a testimony to the client’s vision but also a unique project that pushes the conventional boundaries of design and structure. Central to this architectural marvel is the use of cantilever steel beams over corner glass, an ambitious design choice that merges aesthetic appeal with structural functionality.
At first glance, the concept of cantilever steel beams poised elegantly over expanses of glazing is a structural engineer’s and architect’s dream. It promises an unobstructed view that not only invites the outside in but does so with a finesse that is as breathtaking as it is seamless.
However, as with all ambitious undertakings, this architectural choice presents a conundrum that straddles the twin pillars of innovation and challenge. On one hand, the use of cantilevered steels speaks to a bold architectural statement that leverages the advancements in materials and construction techniques. It showcases the ability to stretch the known limits of design, creating spaces that are open, airy, and fundamentally freeing.
On the other hand, the structural challenges posed by this choice are significant and multifaceted. Firstly, the engineering precision required to ensure that these cantilevered beams can support both the floor and roof loads without compromising on safety or integrity is immense. The forces at play are not just gravitational but also lateral, requiring meticulous calculations and reinforcements that can withstand not just the test of load but also of time.
Furthermore, the integration of expansive glazing with cantilevered steels amplifies the challenge, bringing into consideration aspects like thermal expansion, load transfer, and the potential for stress concentration points. This integration demands a synergy between structural engineering and architectural design to ensure that the visual appeal does not become a liability, turning the dream of openness into a nightmare of structural failure.
Despite these challenges, the pursuit of such innovative design solutions is what propels SID’s architecture and engineering services forward. The bespoke house build in Market Bosworth, with its cantilever steels over corner glass, stands as a beacon of that desire, inviting us to rethink the possibilities of what can be achieved.


